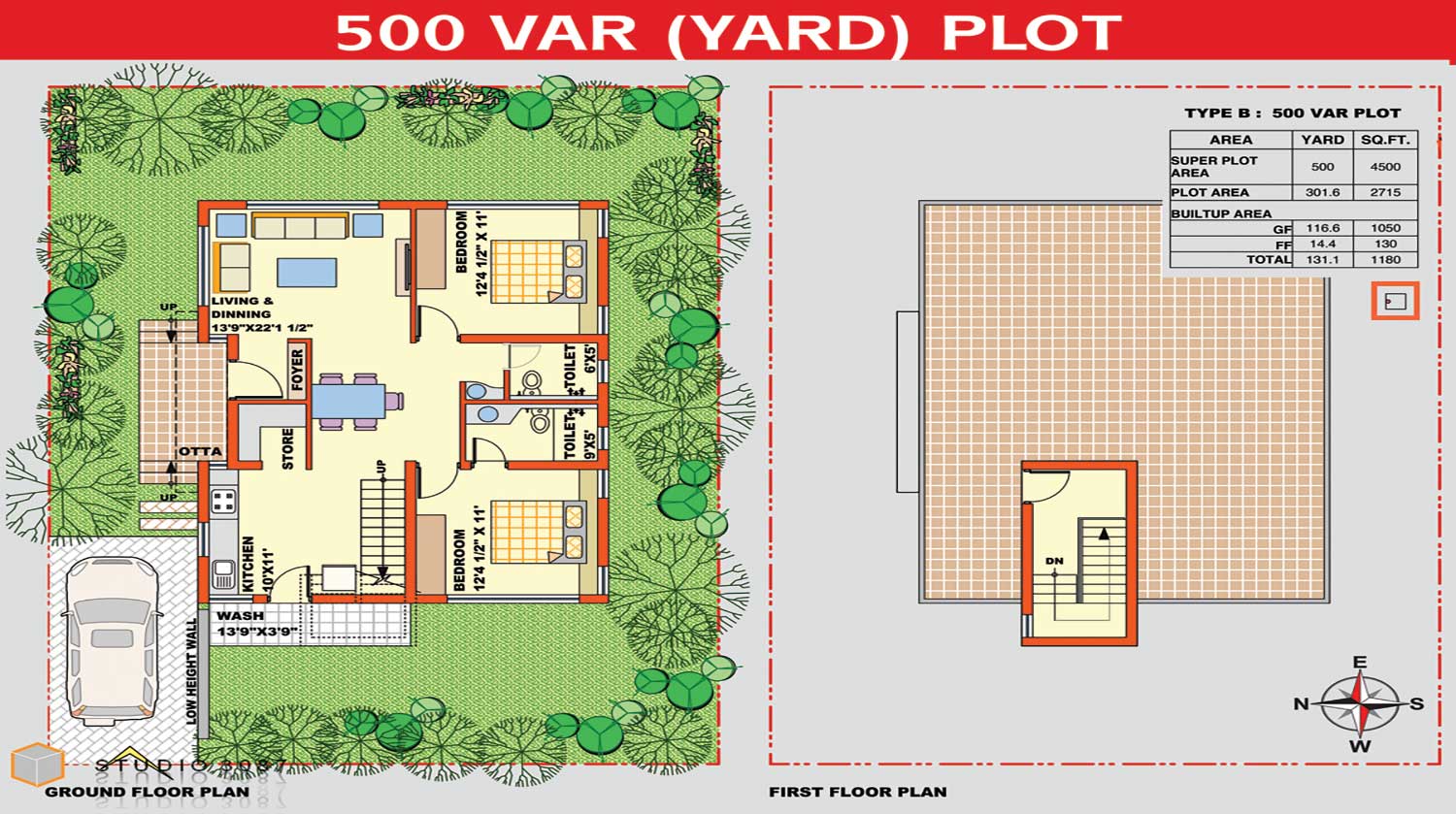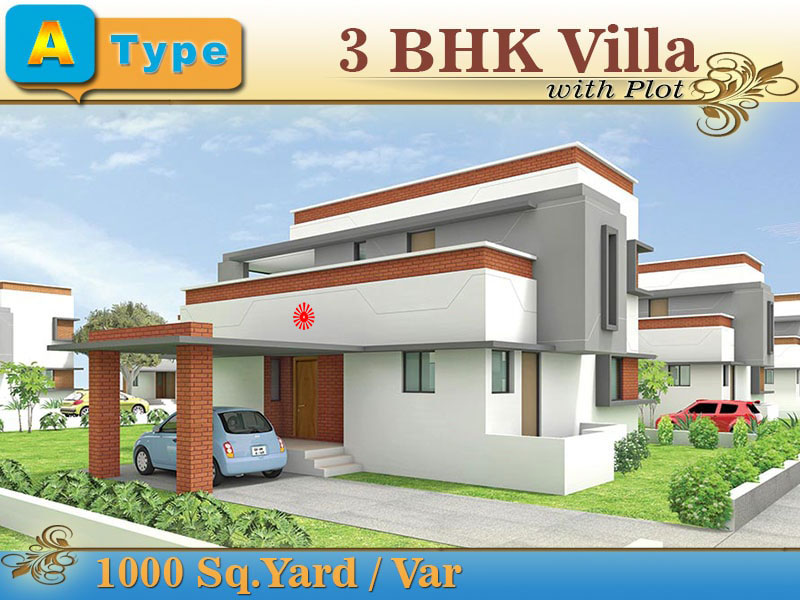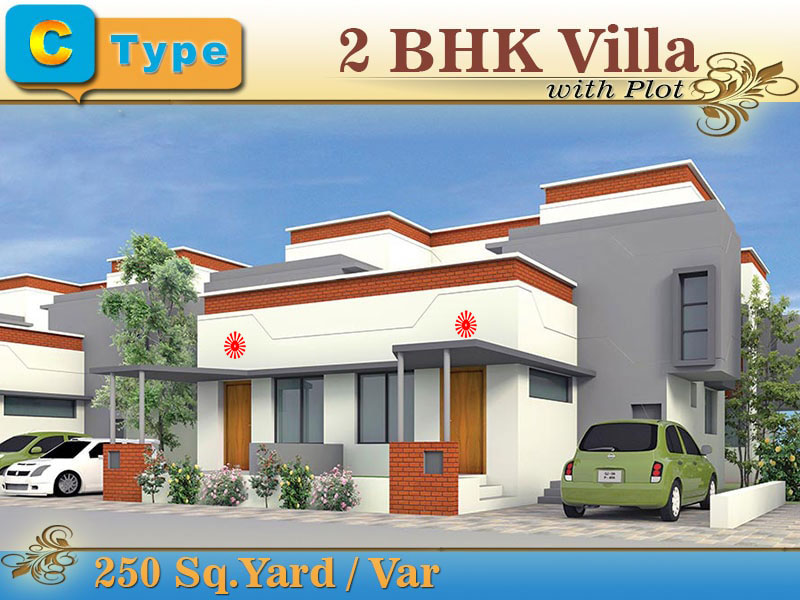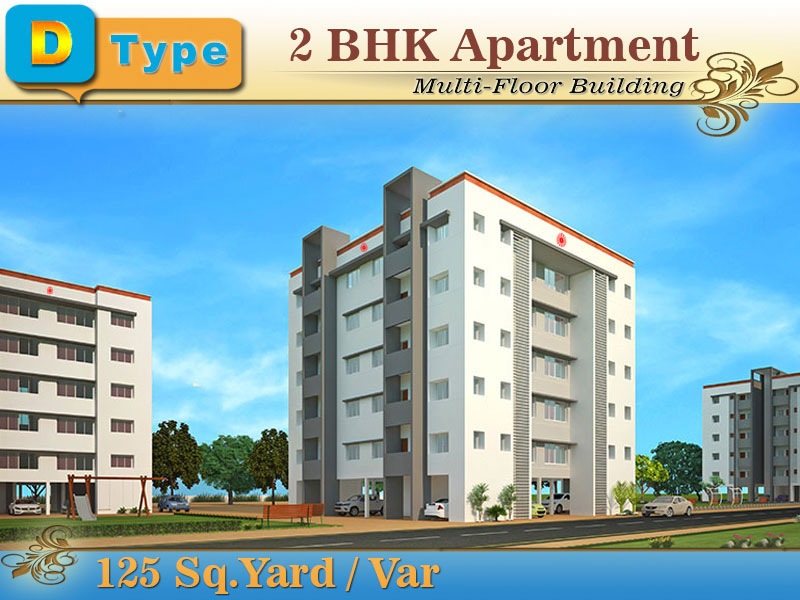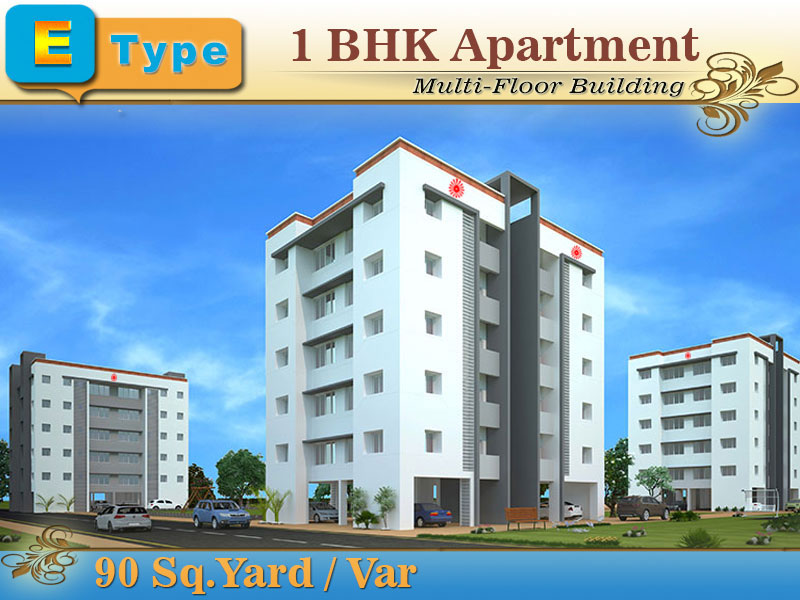Properties & Amenities
500 Sq.Yard / Var (Type - B)
2 BHK - VILLA / BUNGALOW

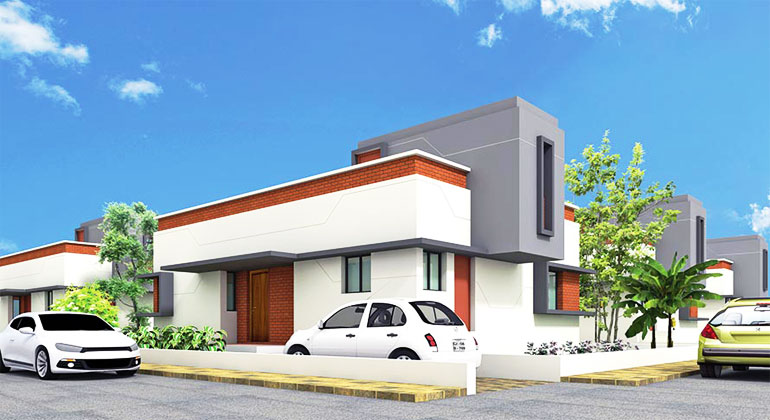

Overview
- Living Room, Dining Room,
- 2 Bedrooms, 2 full bathrooms,
- Kitchen, Exterior Wash area,
- Personal Garden,
- Parking area,
- Terrace
- Optional
Kitchen appliances, Split AC, Window AC etc.
Dimensions |
||
|
Square
Yard |
Square
Feet |
|
|---|---|---|
| Super Plot Area: | 500 | 4500 |
| Plot Area: | 301.6 | 2715 |
| Built Up Area (Ground Floor): | 116.6 | 1050 |
| Built Up Area (First Floor): | 14.4 | 131.1 |
| Total Built Up Area: | 130 | 1180 |
Amenities
The highlight of living at Gujarat Global Retreat Centre will be the divine atmosphere and opportunity for unlimited service. Receive spiritual sustenance and classes from Dadis & Senior teachers. Every day will start with Amret Vela and Murli class. Public programs, seminars and courses will be ongoing. Enjoy celebration of special festivals.
- 24 hour Water Supply
- 24 hour Electricity
- 24 hour security
- Beautiful Garden
- Children's Play Area
- Gymnasium
- Indoor Games Room
- Walking Path
- Dining Hall
- Class Room
- Library
- Meditation Room
- Bank ATM
- Primary Medical Care
- Provisional Shopping Centre
- Transportation arrangements
